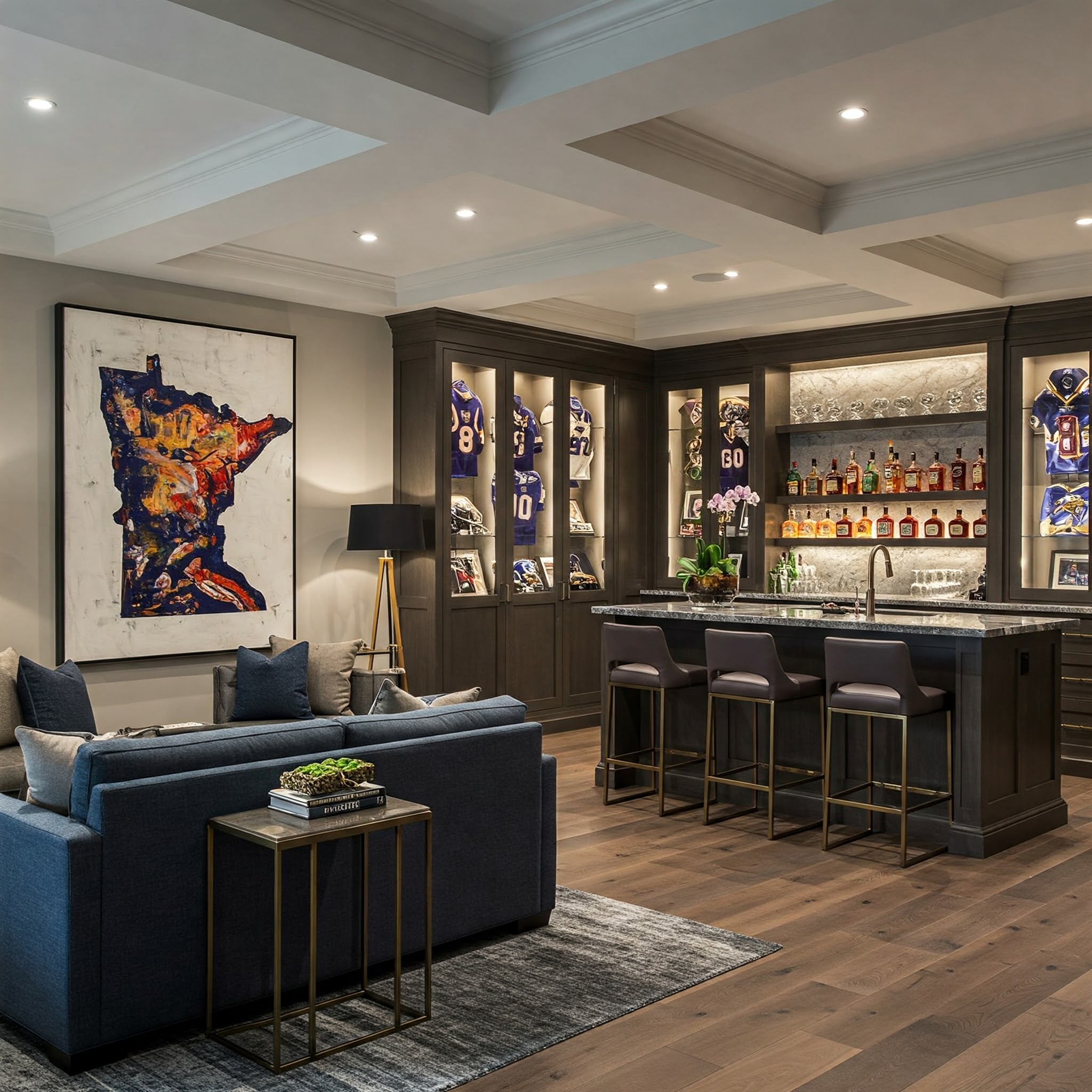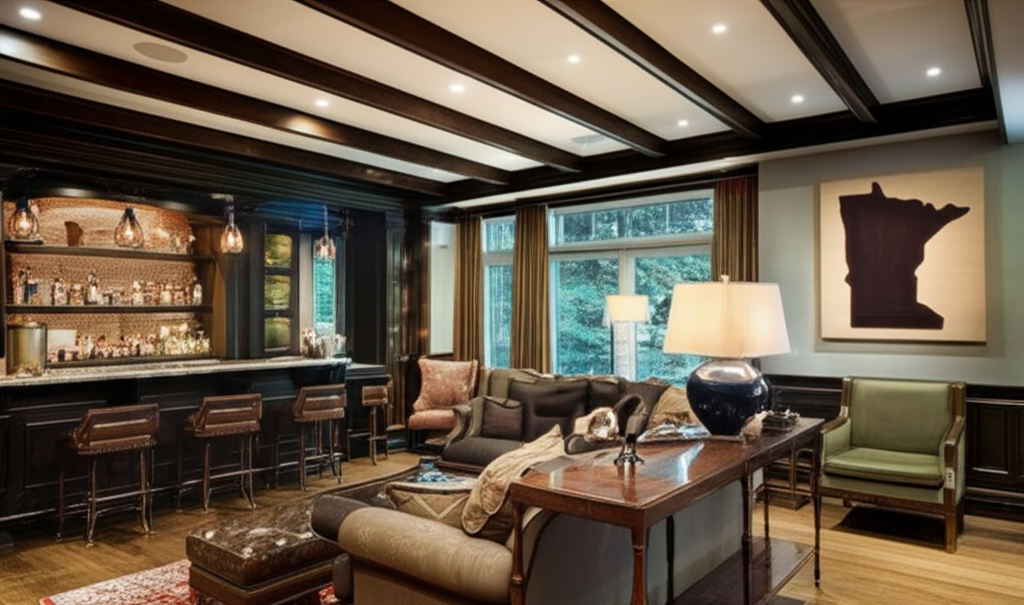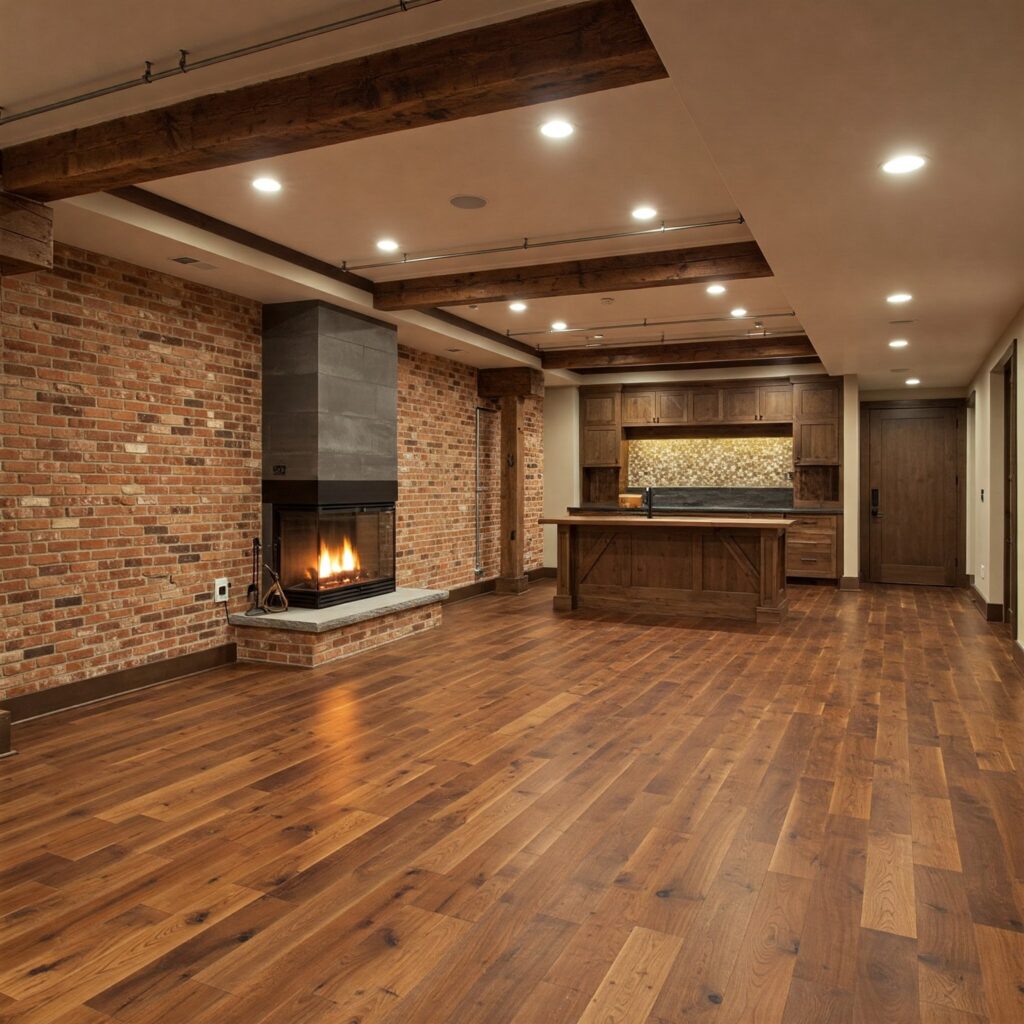Thinking About Remodeling Your Basement In Minneapolis?

May 8, 2025

Considering transforming your basement into a cozy family room, a stylish home office, or even a guest suite? Remodeling your Minneapolis basement is a smart way to maximize your home’s potential and add precious space. But before you get started it’s essential to understand what you should plan for before remodeling your basement and the costs involved in this type of renovation.
Why Remodel Your Basement?
A finished basement isn’t just about adding square footage—it’s about enhancing your everyday enjoyment of your home. While the reasons for each person can vary here are some of the reasons why you might want to think about upgrading your basement :
- Increased Living Space: Create additional rooms for various purposes, such as a home theater, gym, indoor golf simulator or kids play area.
- Enhanced Home Value: A well-executed basement remodel can make your home more attractive to potential buyers and significantly boost your property’s market value.
- Improved Functionality: Keep your family from stepping on each others toes while you address issues like inadequate storage or underutilized space by designing a layout that suits your needs.
- Energy Efficiency: Upgrading insulation and windows can improve your home’s overall energy efficiency.
Understanding Basement Remodeling Costs in Minneapolis
The cost of remodeling a basement can vary widely based on several factors, including size, scope, purpose and the quality of finishes. Here’s a rough breakdown to help you estimate your budget, but you will want to have a few contractors out to help go through the unique considerations of your project:
Average Cost Estimates
- Basic Remodel: $30,000 – $50,000
- Includes: Drywall, flooring, basic lighting, and insulation.
- Mid-Range Remodel: $50,000 – $94,000
- Includes: Upgraded finishes, additional lighting, and possibly a bathroom.
- High-End Remodel: $74,000 – $111,000+
- Includes: Luxury finishes, wet bar, custom cabinetry, and advanced HVAC systems.
Note: Adding a bathroom can increase costs by $14,000 to $38,000, depending on the complexity and plumbing needs.
| Size of Basement | Estimated Cost Range |
| 500 sq ft | $30,000 – $37,000 |
| 600 sq ft | $34,000 – $44,000 |
| 800 sq ft | $42,000 – $59,000 |
| 1,000 sq ft | $60,000 – $74,000 |
| 1,500 sq ft | $74,000 – $111,000 |
Note: These estimates are based on standard finishes. Premium features will increase costs accordingly.
Key Considerations Before You Start
Before embarking on your basement remodel, keep these essential factors in mind:
1. Moisture Control
Basements are prone to moisture issues, which can lead to mold and structural damage. Implementing proper waterproofing measures, such as sealing cracks and installing a sump pump, is crucial. A team that is experienced in dealing with Minneapolis’s seasonal conditions will be able to help prevent these problems before they occur.
2. Lighting
Basements often lack natural light, making adequate artificial lighting vital. Incorporate a mix of ambient, task, and accent lighting to create a welcoming atmosphere. While easily overlooked, proper lighting can help turn what felt like a dungeon into an warm inviting space.
3. Egress Windows
If you’re adding a bedroom or living space, egress windows are required by the state of Minnesota code for safety and emergency exits. Ensure these are properly installed to meet local regulations otherwise you will run into issues down the road.
4. HVAC and Ventilation
Home HVAC systems will often not include the basement and plans must account for return vents and heating\cooling. Consider installing a mini-split system or extending your home’s HVAC to maintain comfort.
5. Permits and Codes
Minneapolis has specific building codes and permit requirements for basement remodels. Work with a licensed contractor who is familiar with these regulations to avoid costly mistakes and headaches.
The Benefits of Hiring an Experienced Remodeler
While DIY projects or even hiring handymen can be tempting, hiring a seasoned team that handles the design and the build offers several advantages:
- Expertise: Experienced remodelers understand the unique challenges remodeling a basement can offer while walking you through all of options and design trends.
- Time Savings: Professionals can complete the project more efficiently, minimizing disruption to your daily life and saving you from having to manage material ordering, delivery and storage.
- Quality Assurance: Skilled contractors deliver high-quality workmanship, have the experience on how to head off potential issues, reducing the need for future repairs.
- Stress Reduction: A reliable remodeler manages permits, inspections and specialists (think electricians and plumbers), allowing you to make sure you get the beautiful basement you pictured instead of frustration .

Talk to Us!
Remodeling your basement in Minneapolis is an exciting opportunity to enhance your home’s functionality and value. By understanding the costs, planning for key considerations, and partnering with an experienced remodeler, you can create a space that meets your needs and exceeds your expectations.
If you’re ready to take the next step, let us be of service. With the Next Level team, you’ll wonder why you waited so long to be able to enjoy your basement.
SCHEDULE YOUR FREE ESTIMATE
©️ Next Level Remodeling, 2023. All rights reserved.
Website by Jetpass Media